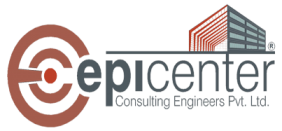RESIDENTIAL
INTRODUCTION
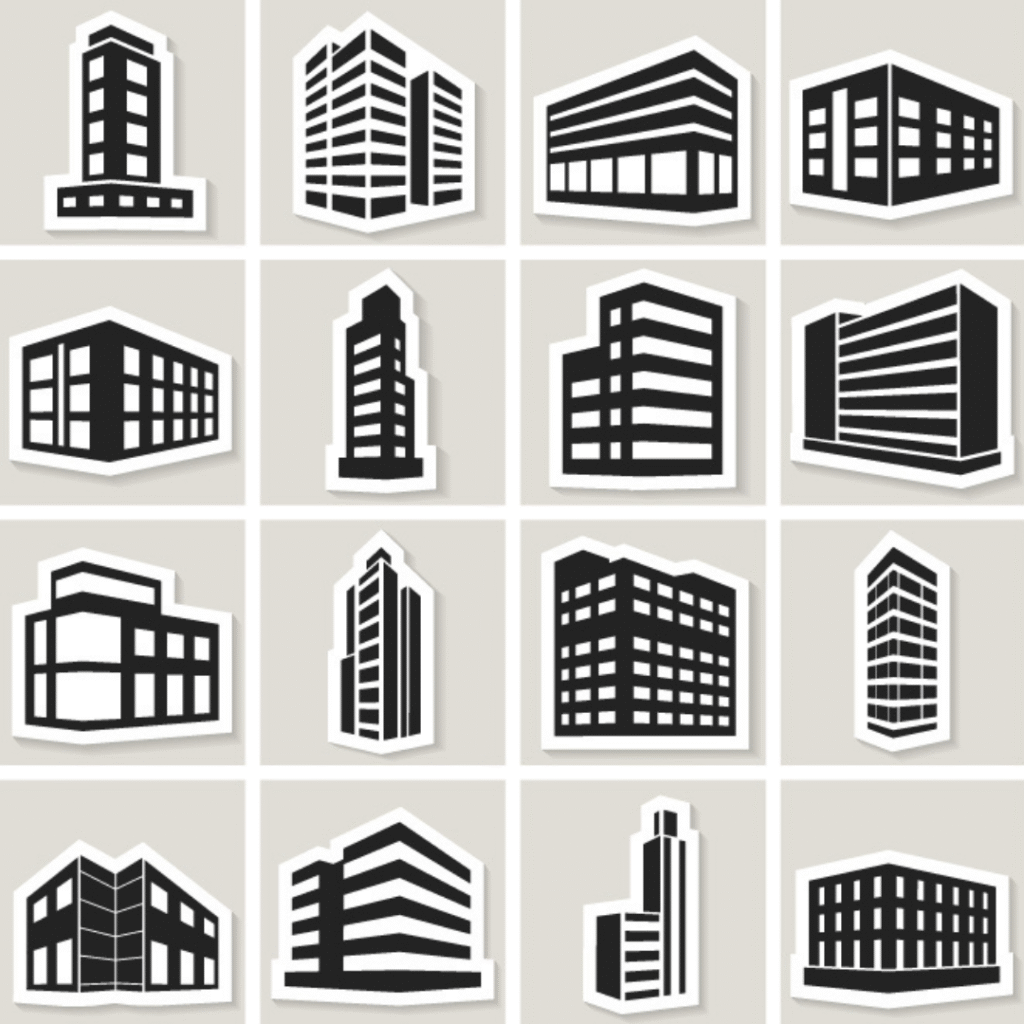
OUR OFFERINGS

Concept Design & Planning
- Layout optimization focused on natural light, ventilation, privacy, and space utilization
- Architectural and structural concept design aligned with residential building standards and local bye-laws
- Preliminary BOQs and cost estimation for budgeting, feasibility studies, and statutory approvals
Detailed Design & Engineering
- Structural design of RCC framing systems, shear walls, and foundations suitable for low-rise, mid-rise, and high-rise residential buildings
- Foundation and substructure design customized to site-specific geotechnical conditions
- Coordination of architectural, electrical, plumbing, fire safety, and HVAC requirements for comfortable and safe living
- Preparation of working drawings, technical specifications, and tender documents for smooth execution
- 3D modeling, BIM integration, and clash detection to minimize errors during construction
Expansion & Redevelopment Engineering
- Engineering support for home extensions, additional floors, and redevelopment of existing housing blocks
- Tie-in studies for integration with existing RCC structures, services, and utilities
- Modifications for increased occupancy, functional upgrades, or compliance with updated building codes
SPECIALIZATION
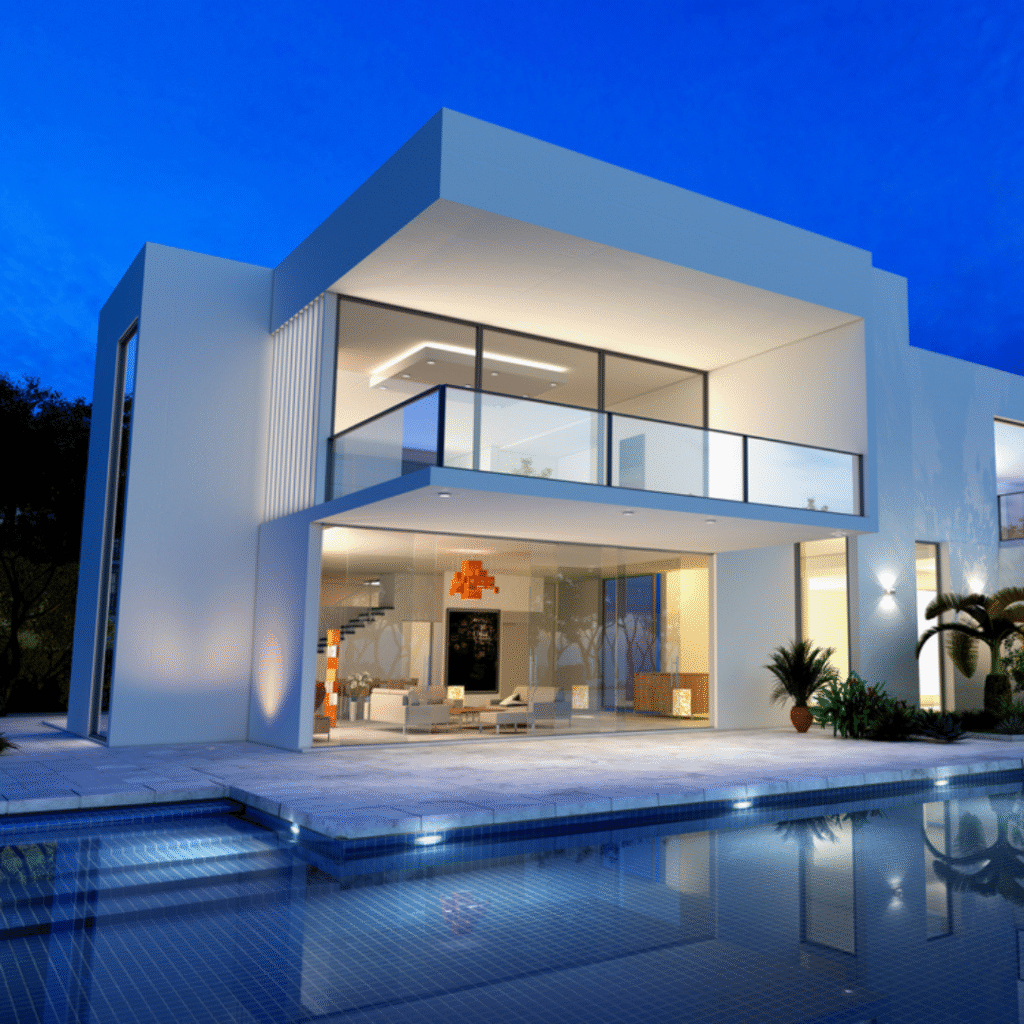
Independent Houses
At ECEPL, we bring specialized expertise in the design and engineering of G+2 independent houses, villas, and bungalows, offering a seamless blend of functionality, safety, and aesthetics. Our architectural team emphasizes optimal space utilization, natural light, ventilation, and modern lifestyle integration while ensuring compliance with residential codes and local bye-laws. From concept to construction, we deliver designs that balance cost-effectiveness with long-term durability.
Our civil and structural engineers provide robust RCC solutions, customized foundations for varied soil conditions, and designs that account for wind, seismic, and environmental loads. Complementing this, our MEP engineering team delivers reliable electrical, plumbing, HVAC, and fire safety systems, ensuring efficiency and comfort. With the adoption of 3D modeling and BIM tools, we provide realistic visualizations, accurate detailing, and clash-free coordination between disciplines. This integrated approach ensures that every project, whether a compact home or luxury villa, is delivered with technical precision, sustainability, and enduring value.

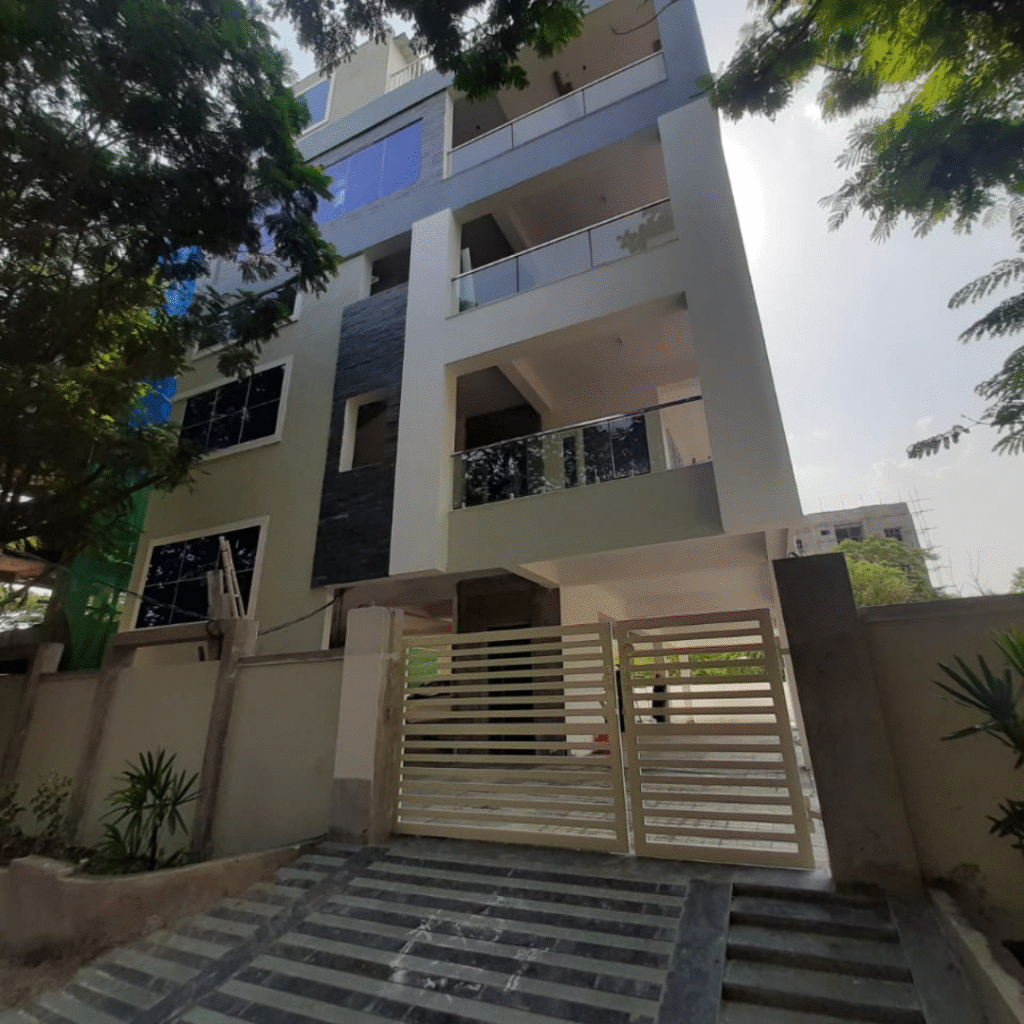
Low to Mid-Rise Buildings
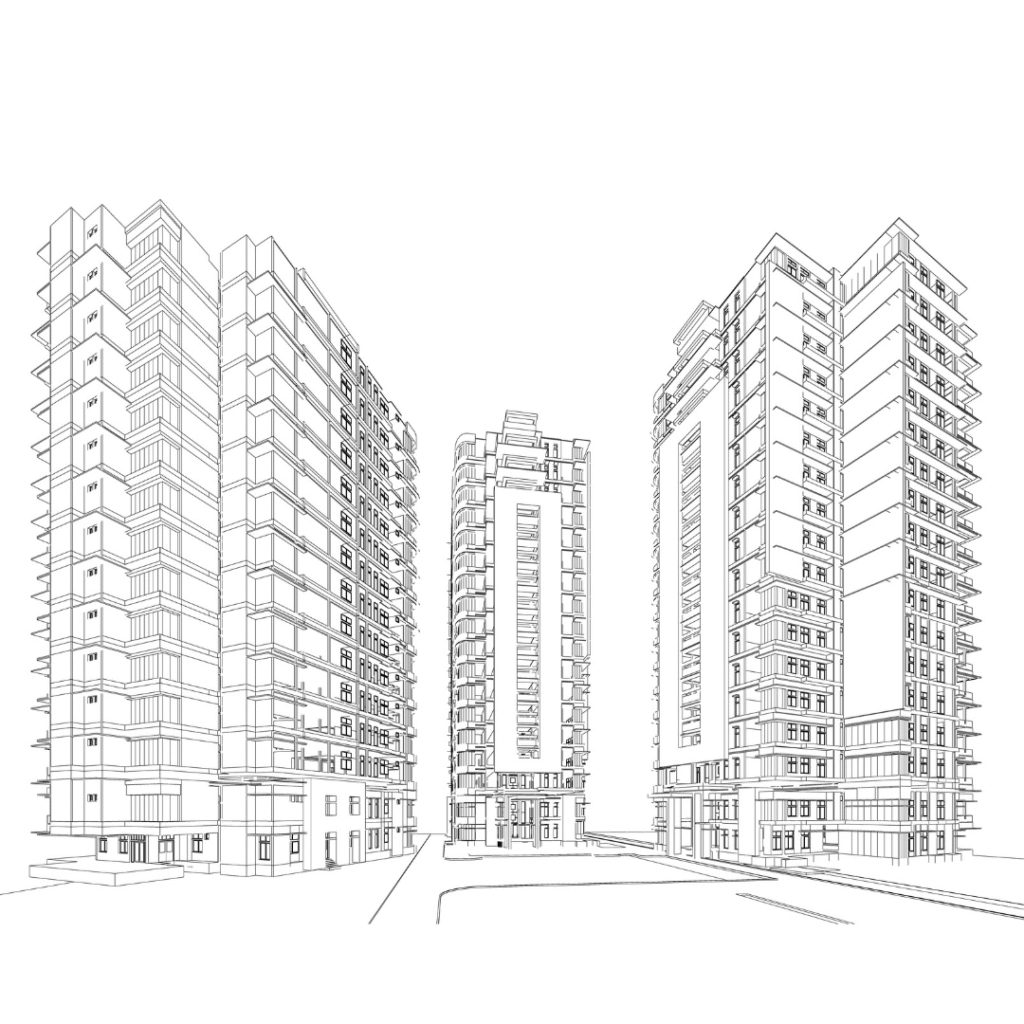
High-rise Buildings
ECEPL specializes in delivering end-to-end engineering consultancy for high-rise residential buildings, integrating architectural vision with robust civil, structural, and MEP engineering solutions. Our architectural design approach emphasizes efficient layouts, natural lighting, ventilation, and aesthetics, while ensuring compliance with urban development regulations and residential building codes. Civil and structural engineering expertise includes advanced RCC and steel framing systems, optimized foundation solutions for varied geotechnical conditions, and seismic- and wind-resistant designs tailored to high-rise performance requirements.
To complement this, our MEP engineering team provides coordinated solutions for electrical systems, plumbing, HVAC, fire safety, and sustainable utilities, ensuring comfort, safety, and long-term efficiency. Leveraging 3D modeling and BIM integration, we enable accurate visualization, clash detection, and streamlined coordination between disciplines, minimizing errors during execution. By combining technical excellence with cutting-edge digital tools, we deliver resilient, sustainable, and future-ready residential towers that enhance modern urban living.

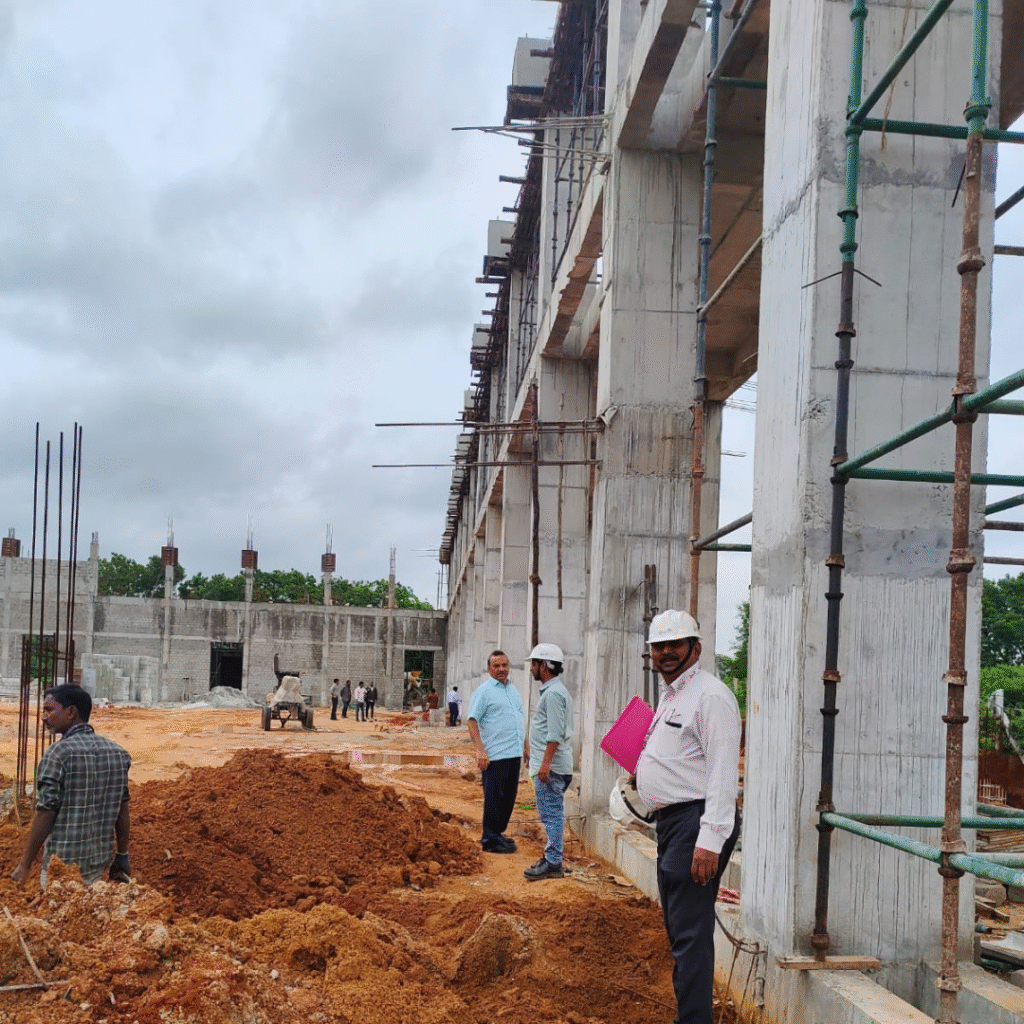
Project Management Consultancy (PMC)
We offer comprehensive Project Management Consultancy (PMC) services for residential projects, ensuring seamless coordination across architectural, civil, structural, and MEP disciplines. Our PMC approach emphasizes meticulous planning, quality control, and adherence to timelines and budgets, while integrating design intent with practical constructability. From concept to commissioning, we act as a single point of responsibility, aligning stakeholders, consultants, and contractors to deliver efficient, code-compliant, and value-driven residential developments.
Our expertise extends to 3D modeling and BIM-based project management, enabling accurate visualization, real-time progress tracking, and clash detection between architectural, structural, and service systems. This digital integration minimizes errors, reduces rework, and enhances decision-making at every stage. By combining technical knowledge with execution-focused oversight, we ensure that residential projects, ranging from individual housing to large-scale developments, are delivered with superior quality, sustainability, and long-term performance, creating homes that stand the test of time.
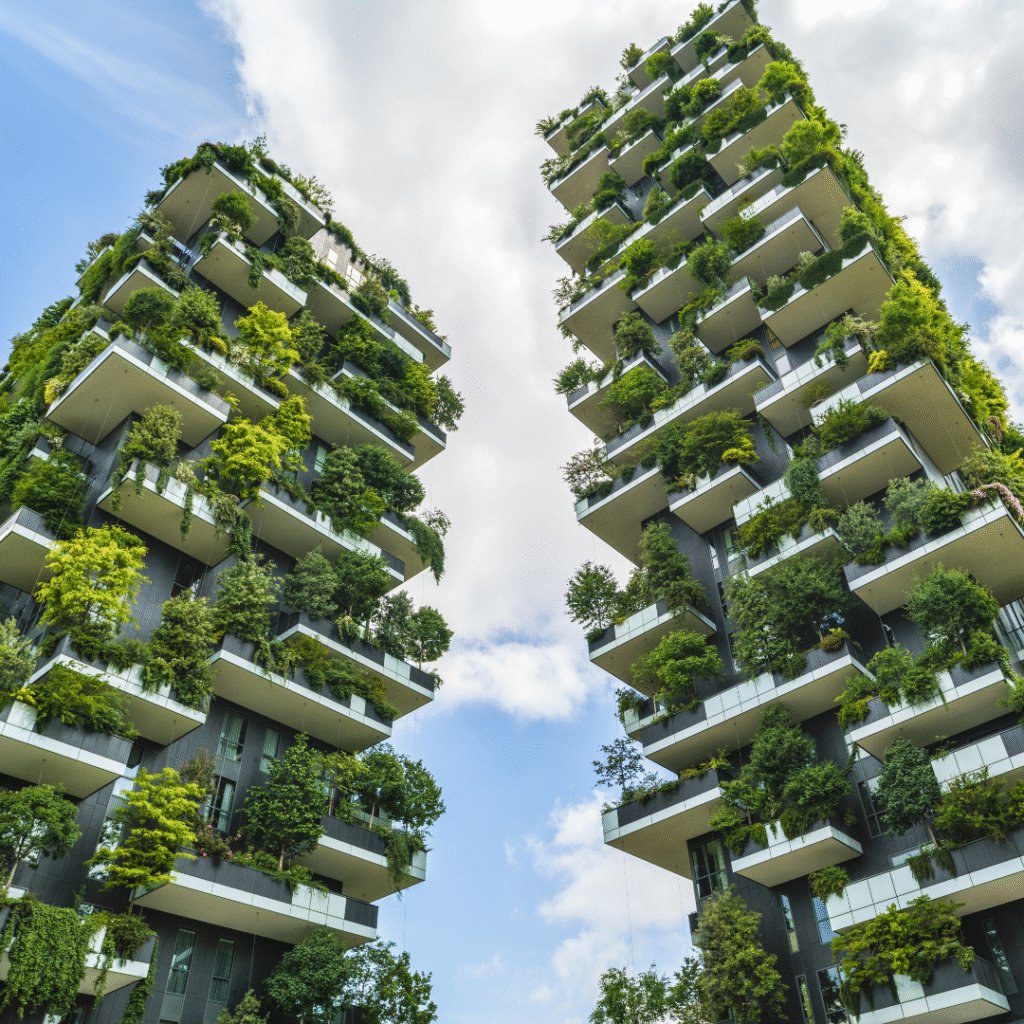
Eco-Friendly Engineering
At Epicenter Consulting Engineers Pvt. Ltd., we are committed to advancing eco-friendly engineering solutions that make residential projects sustainable, energy-efficient, and environmentally responsible. Our architectural and civil design strategies focus on optimizing natural light, ventilation, and material selection to reduce embodied energy while ensuring long-term durability. Structural systems are designed to minimize material wastage and incorporate low-carbon alternatives wherever feasible, without compromising on safety or performance.
Our MEP engineering expertise integrates renewable energy systems, rainwater harvesting, greywater recycling, and energy-efficient HVAC and lighting solutions. Through 3D/BIM modeling, we simulate building performance to assess energy consumption, carbon footprint, and lifecycle costs, enabling informed decisions at every stage. By combining advanced engineering practices with green building standards, Epicenter delivers residential projects that not only reduce operational costs for homeowners but also contribute meaningfully to environmental conservation and healthier living spaces for future generations.


Landscapes
We extend our residential design capabilities through strong collaborations with channel partners and specialized associates in the field of landscaping. Together, we deliver holistic outdoor environments that seamlessly integrate with architectural and structural designs. Our landscaping expertise encompasses site grading, stormwater management, soil improvement, and irrigation systems, ensuring durability and long-term performance while enhancing the visual appeal of residential projects.
Through careful coordination with architects and MEP teams, we design green spaces, hardscapes, water features, and outdoor amenities that balance aesthetics with functionality. Leveraging 3D visualization and BIM-enabled workflows, we provide clients with realistic previews of landscape layouts, plant palettes, and outdoor lighting schemes. This integrated approach allows us to create sustainable, climate-responsive, and low-maintenance landscapes that not only improve environmental quality but also enhance comfort, property value, and overall living experience for homeowners.
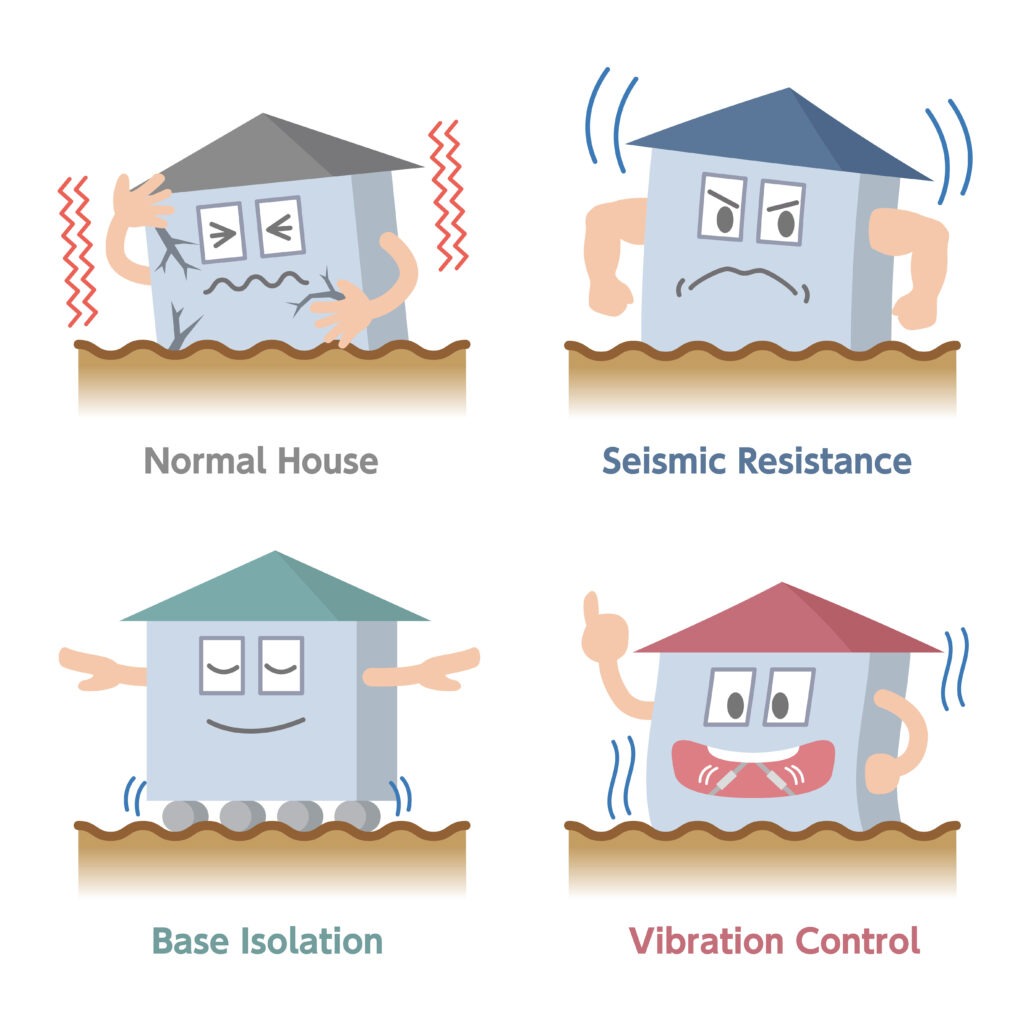
Seismic Design
We bring specialized expertise in seismic design systems for residential buildings, offering solutions that range from conventional non-seismic design to advanced seismic-resistant systems, base isolation, and vibration control technologies. Our approach begins with a thorough evaluation of seismic zone classification, soil-structure interaction, and occupancy requirements, allowing us to recommend the most suitable system for safety, serviceability, and long-term performance.
While non-seismic design remains cost-efficient for low-risk regions, seismic-resistant designs, using ductile detailing, shear walls, and moment-resisting frames, provide enhanced resilience at a moderate increase in cost. For high-value or critical residential projects, base isolation and vibration control systems offer superior protection by significantly reducing structural response during earthquakes. Though these systems involve higher upfront investment, they deliver substantial lifecycle savings by minimizing repair costs and downtime. By offering tailored seismic solutions with a clear understanding of cost–benefit trade-offs, Epicenter ensures residential structures are both safe and economically optimized for their environment.


Budget Friendly Design
At ECEPL, we emphasize a cost-effective design approach for residential projects by leveraging advanced analysis tools and tailor-made applications. Our in-house customization, developed using StrSof Software Solutions, enables us to automate repetitive design tasks, optimize structural layouts, and minimize material consumption while maintaining full compliance with design codes. This allows us to deliver accurate, efficient, and economical designs tailored to project-specific requirements.
In addition, we integrate industry-leading platforms such as STAAD, ETABS, SAFE, and other structural and BIM software to perform detailed analysis of load behavior, seismic performance, and foundation systems. The combination of standard software with our proprietary tools ensures that every residential design achieves the right balance of safety, constructability, and cost-efficiency. By blending innovation with established engineering practices, Epicenter consistently delivers residential solutions that reduce construction costs, accelerate timelines, and provide lasting value to clients.
